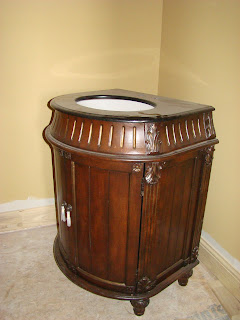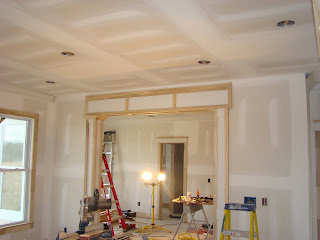While I've been looking forward all this time to the house being built ~ DH has been equally excited (or more!) about the shop {AKA: man cave numer two} getting started. The first part of that is getting the slab poured. I don't know a lot about concrete slabs so I really can't elaborate much (whew, what a relief to you & me both!).
But let me take a minute to rant about the guy we hired to get the slab done. This was a HUGE waste of expense. DH & my FIL ended up doing more work than him to make it right (okay, DH has a perfectionist streak too!) because it was jacked up (and not in the good construction kinda "jacked up" way either, lol). This guy obviously had no clue what he was doing! He didn't even have his own tools & equipment! And on top of that ~ he had the nerve to dump trash in our woods! Yep, just backed his truck up to the woodline and dumped trash... like food wrappers, random papers, various other real junk! I told DH that we should dump the stuff back in his yard and then proceed to tell him how wrong he is while bashing his head in -- but luckily DH thought that was a bad idea (thanks honey, you probably saved me a trip to the slammer, ha ha). I am not evil, I promise, I just don't like getting ripped off by some fake concrete guy, then get to play trash girl too! ;) Oh well, on to the story ~
Here are a few pics that I took... as of now (Feb 09) we still don't have a shop up but DH sure has been scouring the papers & internet looking for the "perfect" one -- read that as it'll be coming soon! ha ha ;) I'm hearing that he'll be visiting Morton this coming up weekend to talk about a deal!
This is looking straight on at where the shop front doors will be (looking back into my fav part of the land!).

This is standing in the pretend, invisible workshop looking towards the house... which I'm sure you've figured out all by yourself... ha ha

And remember the wood shed that hubby got a deal on? Well, here it is below... looking kinda shabby & sad, huh? Well, one day it'll be nice. ;) For now it's filled with mice - so that'll keep me away, I'm deathly afraid of mice! - but one day we're going to fix it all up with hardiboard siding.










































